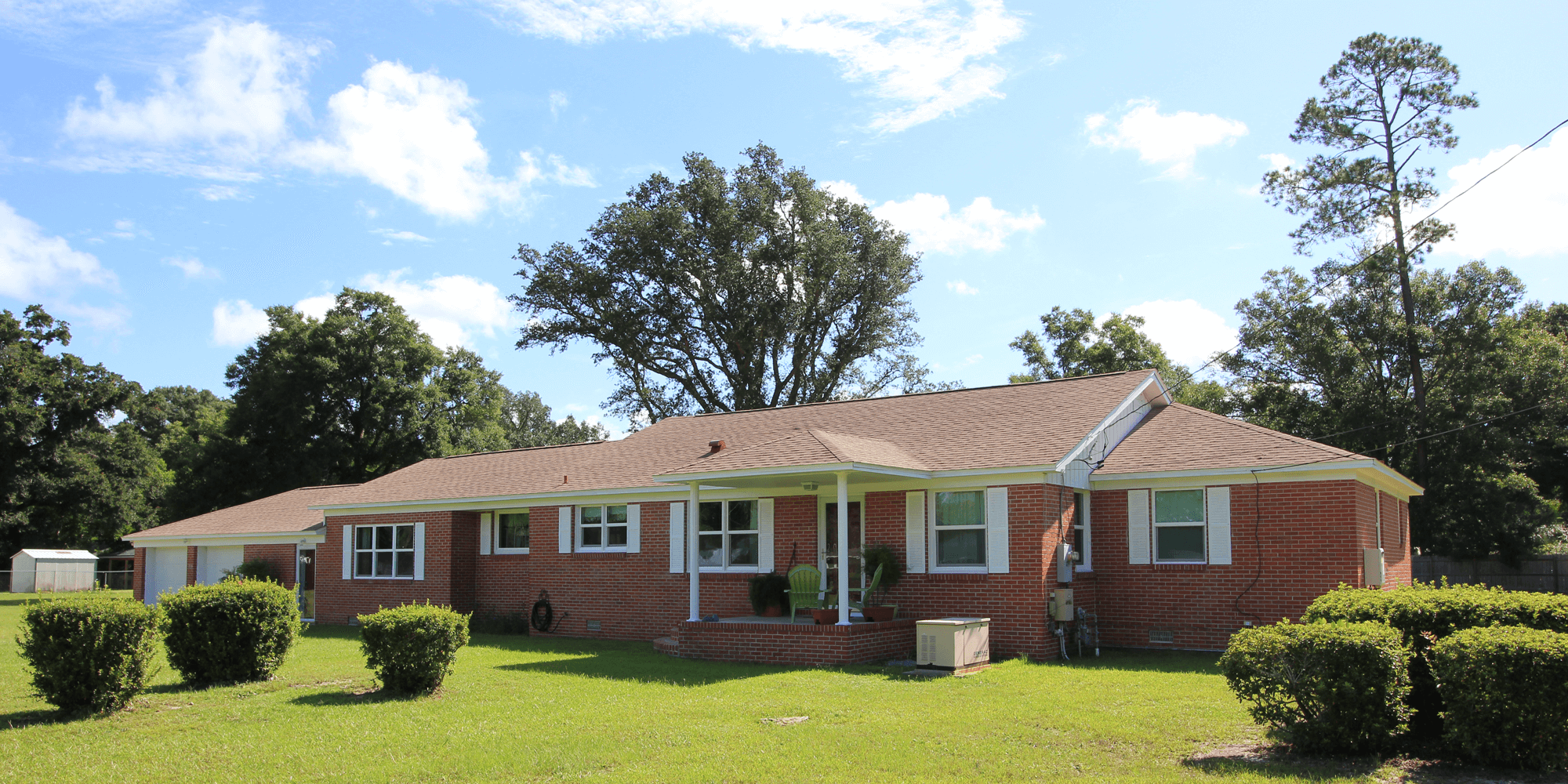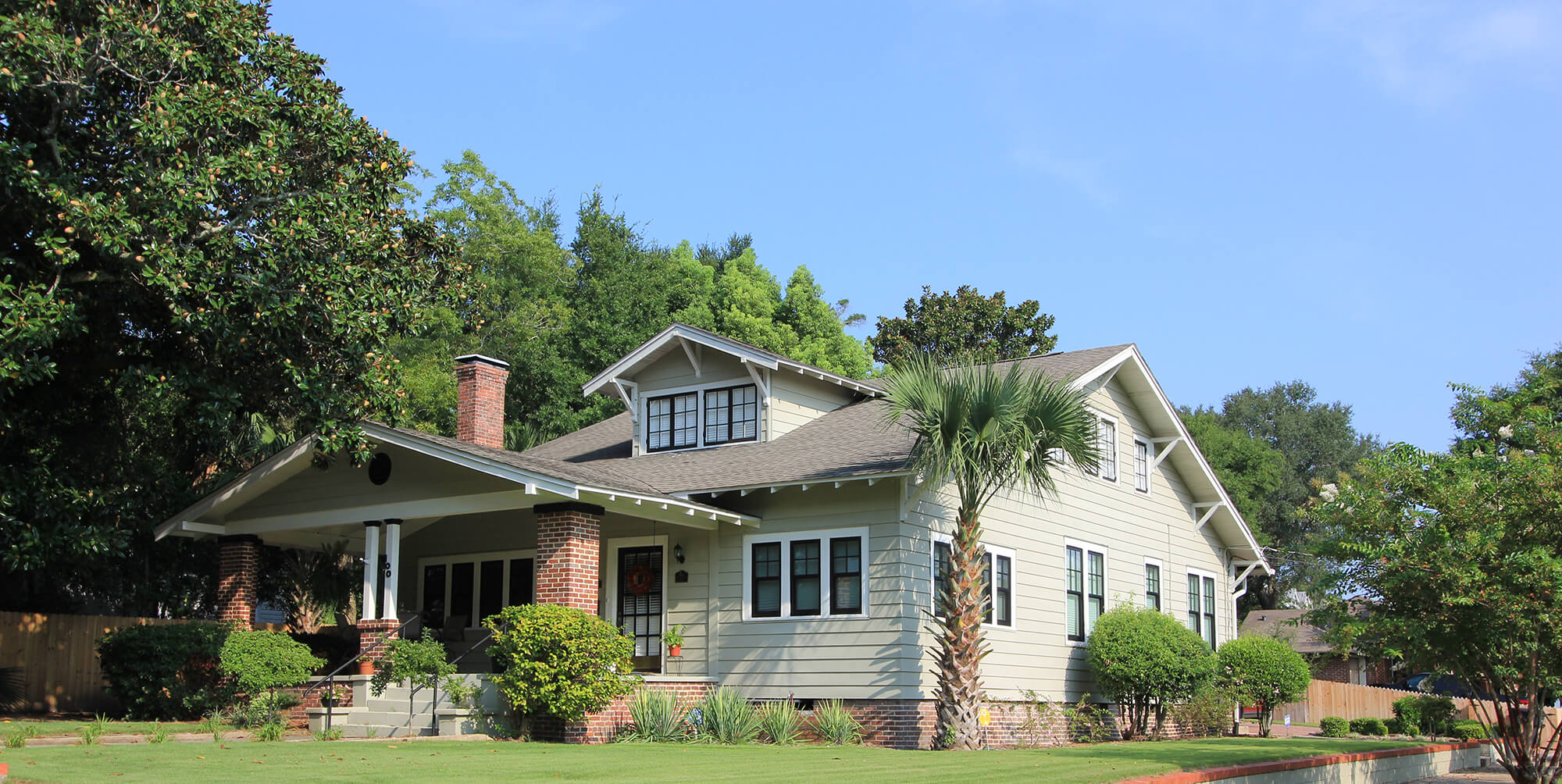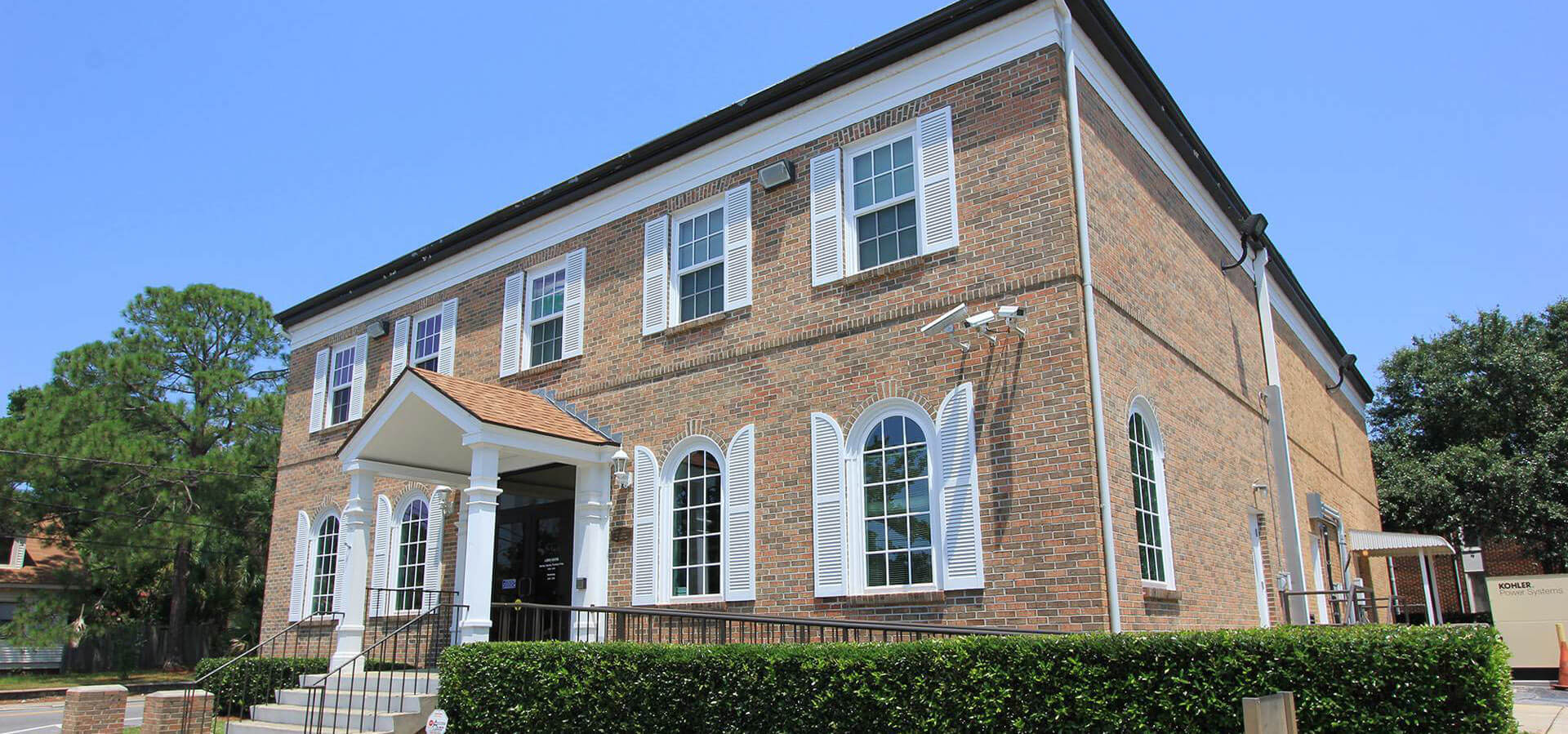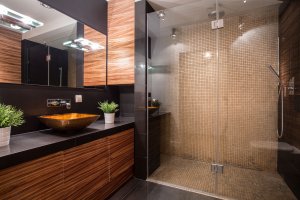Do you know how to prepare for the installation of a glass shower enclosure? Remodeling a bathroom is an exciting project that requires making many important decisions. Before you make your final selections, talk to Lee’s Glass & Window Works to discuss the options for your new shower!
Glass Shower Enclosures
A frameless shower enclosure provides a clean and unobstructed look that works beautifully in modern bathrooms. Unlike a shower curtain, frameless enclosures provide an open, airy feeling and allow you to show off expensive custom tile work and fixtures. After spending countless hours deciding on the details of your remodel, it doesn’t make sense to hide them behind a curtain!
Although shower curtains are available in alluring patterns and colors, they block at least some light and make it harder to see. This problem is especially significant for those who have vision problems. Furthermore, when less light reaches your shower walls mold and mildew have an easier time creeping in.
Preparing for Your Glass Shower
Turning your vision of an upscale, elegant bathroom into a reality is an exciting experience. We know it is tempting to jump right in to the renovation project, however, there are a few things you need to do before proceeding. All too often, we speak to homeowners who have not completed the necessary prep work before the walls are finished and tiles are installed.
There are specific requirements that need to be met before installing a frameless shower enclosure. The thickness of the glass, layout and other choices are all dependent upon how much weight your walls can support. To allow the widest range of options in a shower enclosure, your bathroom walls must be reinforced to support the substantial weight of the glass panels. Here are a few things you can do to ensure your renovation runs seamlessly.
Talk to us First!
Our glass shower enclosure specialists will listen to your ideas, let you know what is possible and provide estimates for the various options. Making decisions at this stage allows you to plan appropriately and avoid costly changes after the walls in your bathroom are finished.
Reinforce Your Walls
A frameless glass shower enclosure is constructed of heavy glass panels held in place with minimal hardware. To ensure the panels are properly supported, the hardware must be securely fastened to structural framing within your walls. Installing the hardware into unsupported sheetrock will undoubtedly cause the structure to fail.
Adding supportive 2×4 blocking to your walls where the glass supports and hinges connect ensures a sturdy and stable installation. If you choose to create a full-height enclosed shower, the ceiling must also be reinforced. Again, this is best done at the beginning of your remodeling project before the walls and other surfaces are finished.
Choose the Right Glass
When choosing glass, there are options for the thickness, color and even patterns on the surface of your glass. The strongest panels are ½-inch-thick architectural glass, while the minimum thickness for a frameless enclosure is 3/8”. There are also options for coated glass panels that reduce the effects of staining and pitting.
The glass you choose also determines what hardware options are available, as supports and hinges are rated for specific sizes of glass panels. Once you have made these decisions, we can discuss the layout and other options to create the perfect glass shower enclosure for your bathroom.
Ready to start remodeling?
Call Lee’s Glass & Window Works first and make your remodeling dreams come true! Our friendly and knowledgeable staff will work with you to make sure you end up with a beautiful, functional and safe glass shower enclosure.





